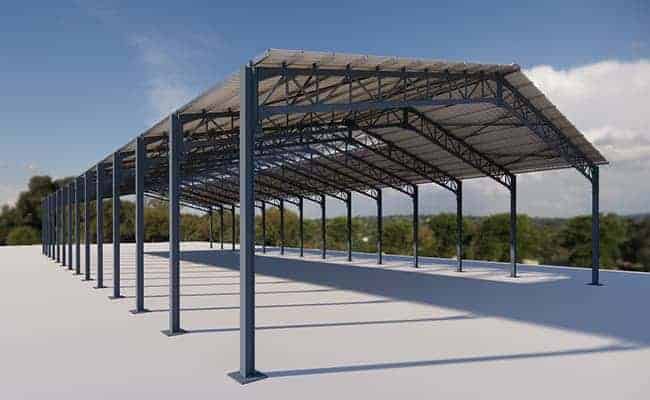Steel building in Congo
Havit Steel Structure has designed a steel building in Congo that will be used as a showroom or warehouse. The width of the building is 20 meters, the length is 42 meters, the distance between the columns is 3.2 meters, and the height of the cornice is 4 meters. The roof structure is a truss, and the column is hot-rolled H-shaped steel.
The Republic of the Congo, referred to as Congo (Brazzaville), is located in central and western Africa, with the equator running through the main part and east. The capital is Brazzaville, with a land area of 342,000 square kilometers and a population of 5.66 million.
Technical parameters of steel buildings in Congo:
Roof truss: The truss structure consists of upper chords, lower chords, and web members. The upper and lower chords are hot-rolled H-shaped steel, and the web members are square tubes.
Column: hot-rolled H-shaped steel, material: Q355B.
Roof horizontal bracing: round steel, material: Q235B
Column bracing: angle steel, material: Q235B
Roof panel: 0.5mm aluminum-magnesium-manganese color steel plate, laying daylighting boards on the roof ridge.
Wall: the concrete brick wall.
After the roof truss structure is processed in the workshop, it is transported to the construction site for direct installation without on-site welding, which reduces the workload on the construction site and improves the construction progress.
The Features of Steel building in Congo
1. Lightweight, high strength, good shock resistance
In terms of materials, although the quality of steel structures is generally 3.2 times that of ordinary concrete, the strength of steel can reach more than eight times that of concrete.
2. The high degree of industrialization
All structural components and parts of the steel structure are mass-produced in the factory to achieve standardized production, construction, installation, assembly, and scientific organization and management, thereby changing the traditional construction method.
3. Short construction period
Steel structure buildings are produced through uniform standards. The component production is factory-based, changing “on-site construction” to “factory manufacturing,” reducing the environment and noise pollution on the construction site. There is no need for concrete construction and maintenance cycles on site, and the construction period is only for traditional buildings. For example, 1/4 to 1/5, saving the construction period cost.
4. Flexible space layout
The steel structure building has a large space span and flexible layout, which can increase the usable area by 5% to 8%. At the same time, various pipelines can be buried in the wall and floor structure. Meet the requirements of decoration.
The post Steel building in Congo appeared first on Havit Steel in design and fabricated Metal Buildings in China.

