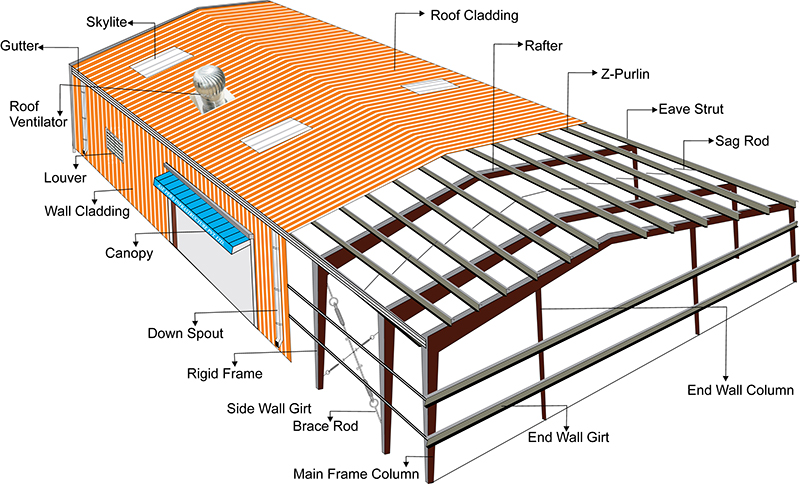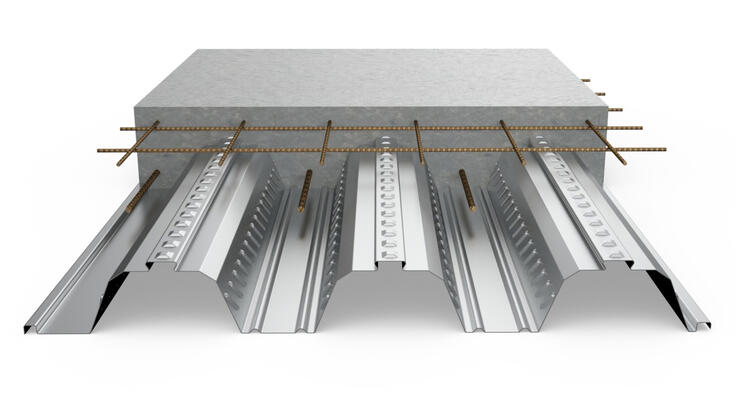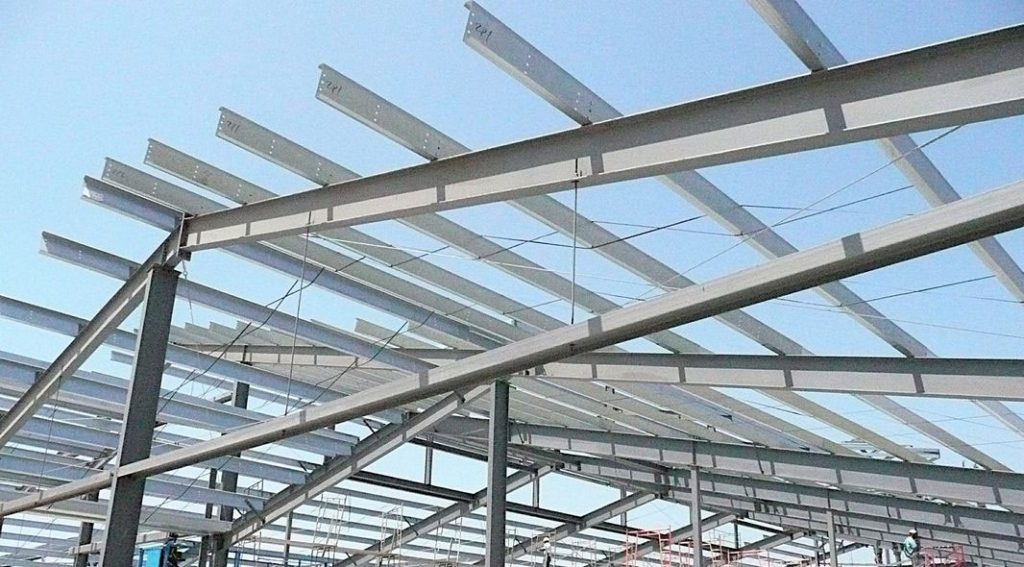
Pre Engineered Buildings (PEB) are the buildings which are engineered at a factory and assembled at site. Usually PEBs are steel structures. Built-up sections are fabricated at the factory to exact size, transported to site and assembled at site with bolted connections. In structural engineering, a pre-engineered building (PEB) is designed by a PEB manufacturer with a single design to be fabricated using various materials and methods to satisfy a wide range of structural and aesthetic design requirements.
COLOR COATED PROFILE SHEETS
Profile Sheets available in an extensive range of models that are used as an excellent material for wide variety of architectural styles. These sheets are dimensioned for exact specifications and are important building materials for roof and wall. Even more malleable, pliable, durable, ductile, foldable and flexible, these sheets now make it possible to transform the designs and structural design of the building structures. Color Coated Profile Sheets are the profile sheets with the color coating over the metal surface of these sheets. These profile sheets are manufactured by cold-rolling technique and are hot-dipped galvanized by zinc. Thickness of the colors coated on the surface of these sheets depends on the specific requirements. We offer these sheets in various colors like dark grey, dark red bright red, brown, southern green, fern green, copper metallic, white etc.
METAL DECKING SHEET
Roof Decking Sheets support the roof elements by providing exceptional strength and strong structural platform. In addition to this, an effective spanning of the roofs can be greatly achieved by using these sheets for roof decking. With these decking sheets a strong solid base can be provided in any situation without using purlins or framing underneath the roofing. By using perfect combination of Roofing Sheets and Roof Decking Sheets, the durability and strength of whole roof is considerably enhanced. Roof Decking Sheets are excellent materials to cover the roof and are capable to withstand various types of loads, therefore superior quality of raw materials are only used to design these sheets. Materials like steel, aluminium or the alloys are important base materials for a robust construction.
C & Z PURLIN
Purlins are a horizontal structural membrane in a roof. It helps in supporting the loads from the roof deck and are properly supported by the building wall or principal rafter. These roof purlins are extensively used in large sized roofing platforms, factory, workshops, godowns and many industrial sheds. Manufactured using best grade materials, these are offered in various specifications, depending upon the requirements of the clients. C Purlins are horizontal structures that are used to support the load from the roof deck or the sheathing. Z Purlins are made using cold-formed or rolled sheets for supporting roof. The flexible shape of these beams facilitates various designs solutions.



